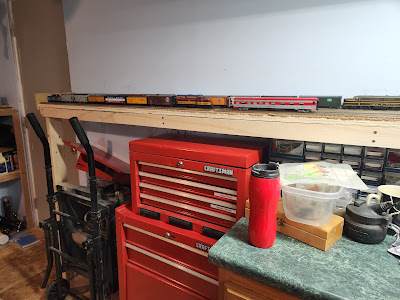I have been working with a friend of mine, Brian J, working on layout design. He has helped me make some decision and change my way of looking at the layout, all very positive things. I have always imagined the standing on the west side (ok, the railroad technically an east/west line by timetable, but it physically runs north/south with north being east. Is that clear, like mud?) So, standing on the west side of the railroad the trains heading to Worcester from Norwich would run right to left. Brain suggested running the other way, basically east (north?) is left to right. This also move staging from one end of the room to that other end. The big thing is it moves Worchester to the longest straight wall.
I have bought into the new plan and started to get moving on it. Another friend of mine, Ben D. was over a week or two ago and we reinstalled what use to be my temporary staging yard back into place. This time is it is well braced to be able to work with a removeable bridge that will span the doorway that leads out of the basement via a bulkhead. Here are a couple of photos of the progress.
 |
| I had to reorganize some stuff in the basement, but it is a positive change. My portable table saw fits nicely under the staging yard. |
 |
| This is the gap I need to bridge. I plan on using 3/4" plywood as the base. I will also use it to extend some of the staging yard tracks. |
 |
| My tool box fist under it as well, buying some more floor space. Yes that is a Frisco 14-4 for the club. |

No comments:
Post a Comment