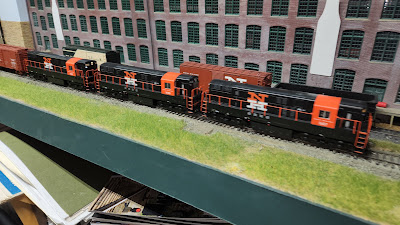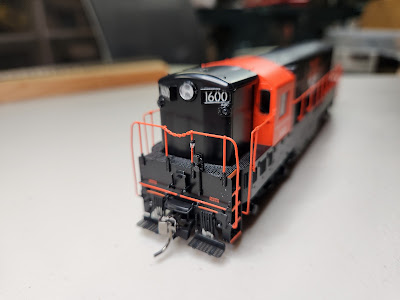Thursday, October 30, 2025
Sunday, October 26, 2025
Episode #3 of the Frugal Model Railroaders
We just dropped our third episode of the Frugal Model Railroaders, check us out where ever you get your podcasts!
Thursday, October 16, 2025
Refining Plainfield (or going down the rabbit hole!)
Trying to model an era that is nearly 70 years ago can be difficult at times. I posted several photos over the last week and have figured out they are not all helpful. In the photo below is a fire that wiped out the original grain and feed store located just east of the station.
It was later rebuilt as a shorter building with fewer windows and sliding freight doors as seen below.
Going back to the photo of the "new" grain dealer, here are some details I have picked out.
The first shows a window and an edge of a door frame that I am assuming is a normal door to enter the office. There is also a platform and I again am assuming has a set of trair to get to the door. I would think this is the office or retail store section of the structure.
This next photo shows the freight doors the the very short platforms just under each door. It also shows the very small windows along the top of the wall.
Here is an aerial view that shows that shows the number of platforms along the left (west) side of the building. It appears to have 5 platforms plus 1 on the east side. The photo is from 1965.
The portion on the bottom of the image is a separate building and is Modi's appliance and furniture store. I posted the only photo I can find of it on Wednesday.
I am going to make some assumptions that there are at least four or five freight doors on each side of the building and basically make a the long walls a mirror image of each other. I am also assuming that the fright doors on the east side do not have platforms and truck wood just back up the building. I will just build mock ups in the short term to determine what size I should make the building. Using the measuring device on the Historical Aerials web site the building measures roughly 243' by 67'. I will need to compress it's size to have it fit the room I have. If anyone has any photos of this structure or the area in general I would love to see them.
Happy Modeling!
Wednesday, October 15, 2025
Sunday, October 12, 2025
Working on Plainfield
Now that I have torn out all of Norwich, I need to start building Plainfield. One note is I plan on having three staging tracks on the back of the benchwork to serve as the northern end staging. The staging will be hidden by a short (around one foot high) removable back drop. Below you can see the interlocking diagram of the small yard and station area of Plainfield.
The N&W line run from the south on the lower left hand side and goes up to the upper right. The photo blow is a shot of the are looking north. It is from near the end of the NH in the late 1960's. The original wood fright station burned down and was replaced by a smaller cinder block station seen below.
Saturday, October 11, 2025
PODCAST
My friend Brian Johnson and myself have decide to produce a podcast, the Frugal Model Railroaders. So far we have dropped two episodes with a goal of one per month.
The website is: The Frugal Model Railroaders where we will post when we drop new episodes and photos and notes related to the podcast. I have listed the site on the blog list to on the right hand side of my site.
Thursday, October 9, 2025
Redo
 |
| Here is all the track, roadbed and structured removed. |
 |
| Another Shot of the bare foam |
 |
| I took off the foam as well. |
 |
| Another shot, please ignore the messy work bench. |
 |
| Here is some plywood laid down. The portion to the left will be trimmed down to blend in with the more narrow section over my work bench. |
I was able to save most of the track and turnouts as well as structures. The road bed and and foam was destroyed in the process of removing. I will go into more detail in the near future on the new plans.
Tuesday, October 7, 2025
Saturday, July 26, 2025
Rapido H16-44
After placing my order 4 years ago, Rapido has finally delivered the H16-44 units. These units truly were worth the wait, the look good, sound great and run well. I purchased 3 units, two with DCC and sound and one straight DC. I have since added a non-sound chip to that unit and all three look great together. In the mid to late 1950's, these units where used a lot in service over the Norwich and Worcester line, passenger and fright. As time went on, the other 1956 road switchers (GP-9 and RS-11) locomotives would be typically mixed in as well. All lasted into Penn Central and were shipped out to Chicago area until scrapped.
 |
| Three new H16-44 units from Fairbanks Morse on the Norwich and Worcester. |
 |
| Engineer's side |
 |
| Cooling fans and exhaust stacks |
 |
| Front end of the NH's class unit |
 |
| Fireman's Side |
 |
| On both ends of the using the steam tine for passenger service goes right over the coupler screws. You can carefully bend it out of the way, but be very careful. I did end up breaking one in the end. |
 |
| The fuel tank screw are very long. |
 |
| Here is the mechanism. I replaced the DC board with the 21 pin board recommended by Rapido. This unit will not have sound. |
I do recommend these locomotives. They seem to be a the lower end of cost of the most recent Rapido locomotives, but they are top of the line in detail and operations.
Friday, July 18, 2025
Wednesday, April 2, 2025
Making Progress
Sorry for the long absence. I have been busy with lots of things, including trains. I have laid most of the track for the Worcester Yard and engine facility. I still need to do the caboose and industrial tracks. I also need to clean out more stuff from the basement. Here are a couple of shots of my progress.
 |
| Here is a badly angled photo of the yard and engine facility. |
 |
| Here is a drone shot of the engine house |
 |
| A more realistic angle. |
I will be going to the New England Prototype meet Thursday May 29-Sunday June 1 and doing a presentation on Why the Norwich and Worcester. Here is a link to the meet:
https://www.nerpm.org/index.php























